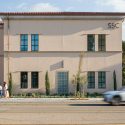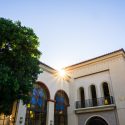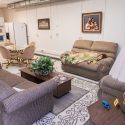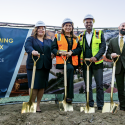Planning and Design Underway for Projects
Work is well underway on the first round of Measure J funded-projects at Fullerton College, including the design of a 74,927-square-foot instructional building that will serve as the home base for the Humanities Division.
The passage of Measure J in November 2014 established $574 million for facility improvements, upgrades, and repairs at Fullerton College, Cypress College and North Orange Continuing Education. The first upcoming projects at Fullerton College will be the installation of a sewer line that will impact the 300 and 500 buildings. This is scheduled to start in the summer of 2019.
In early 2020, construction is slated to begin on a new instructional building in the staff parking lot between the 1200 and 1400 buildings. The new building should open in the summer of 2021. A 3-D animation gives people a look into the new building. Watch here.
The three-story building will be 74,927-square feet and designed in the same architectural style as much of the college’s historic buildings. Features include:
- 50 classrooms (including two computer classrooms)
- A dean’s office and associate dean’s office
- Adjunct faculty area with semi-private space for student conferences
- 37 shared faculty offices
- 73-person conference room, two smaller conference rooms (for eight–12 people)
- Male/female bathrooms on each floor plus two gender-neutral bathrooms per floor
- Lactation room on second floor with seating, power and sink
- Two elevators
- Central courtyard connecting west and south corridors and the large conference room. Courtyard includes raised platform and planters.
- Faculty/staff lounge on first floor plus two faculty/staff services areas
Once the new instructional building is completed renovations to the 300 and 500 buildings will start. That project is expected to take 18 months. This renovation will benefit from matching state funds provided by Proposition 51, which passed in 2016.
Measure J projects further down the road will include an 840-spot parking structure; a Lab School (childcare center), a horticulture building, a welcome center, and a performing arts complex.
Visit www.fullcoll.edu/campusprojects to learn more.






