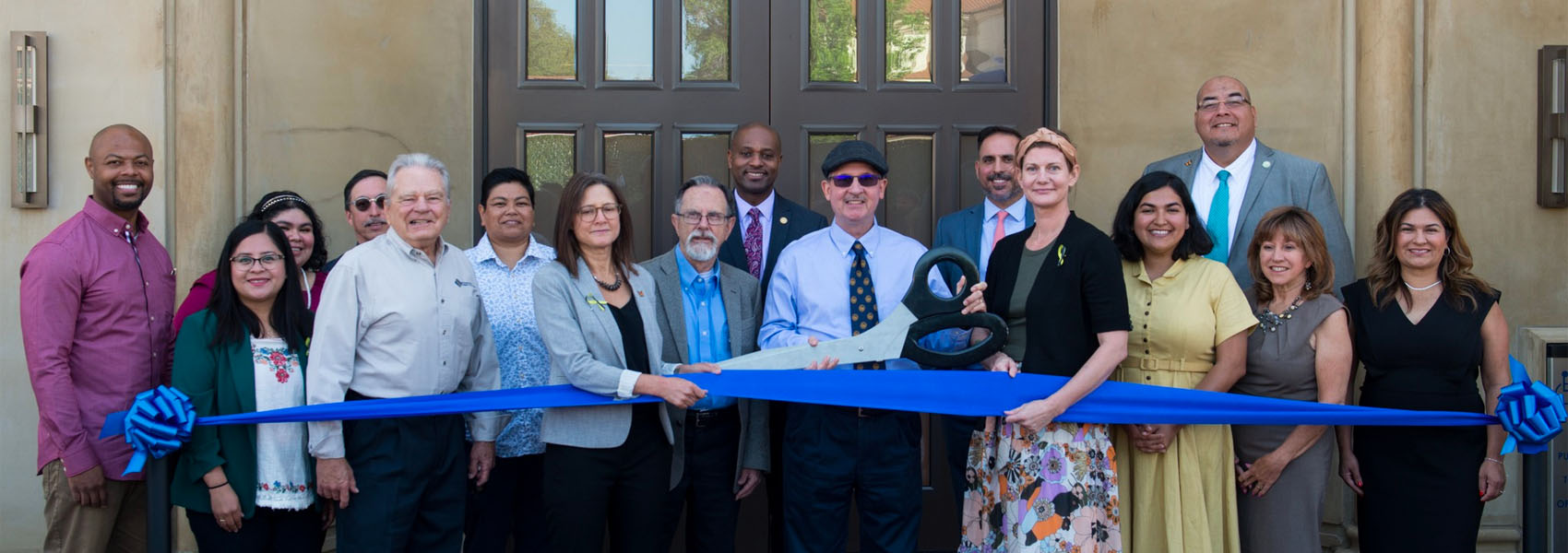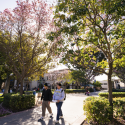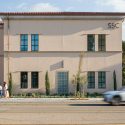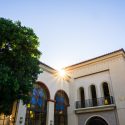Fullerton College Celebrates Humanities Building Ribbon Cutting & Open House
Fullerton College, BNBuilders, and design-build partner Roesling Nakamura Terada (RNT) Architects celebrated the grand opening of the new Humanities Instructional Building and Central Utility Plant (CUP) upgrade with a Ribbon Cutting and Open House on Friday, May 13. The $54 million new Instructional Building and CUP upgrade is the college’s first new construction in 10 years, and the first-ever progressive design-build project. The Instructional Building is the Humanities Division’s first permanent home, a critical addition to student life and the campus overall.
“The new building is an impressive space designed to meet the unique needs of our various Humanities disciplines. However, most importantly, it is a catalyst to strengthen and grow the community among our Humanities faculty, staff, and students. For decades, our Humanities Division has been spread out all over the campus. Now under one roof surrounding a beautiful courtyard, they can gather, teach, learn, and build community in a space all their own,” said Interim President Dr. Gilbert Contreras.
The new three-story, 74,927-square-foot Humanities Instructional Building at Fullerton College will serve as a home to Communication Studies, English, English as a Second Language, Foreign Languages, and Reading disciplines. The building features 50 classrooms including two computer labs, a division office, an adjunct faculty area with student conference space, 37 shared faculty offices, a 73-person conference room, two smaller conference rooms (for 8–12 people), a central courtyard, a faculty/staff lounge, male/female restrooms on each floor, six gender-inclusive restrooms, a lactation room, and elevators.
In addition, the existing CUP for the campus was upgraded with new energy-efficient systems to accommodate the new Humanities Instructional Building and future developments on the campus. These projects were made possible by the passage of Measure J in November 2014.
A major design goal for Fullerton College was to tie the new Humanities Instructional Building stylistically to the existing historic buildings on the campus, allowing the facades to reference some of the historical details of the 1930’s Spanish-style buildings. The building was designed with a gabled roof, clay Mission tiles, prominent arches, and ornate ironwork to complement the style of its neighboring historic buildings.
Raul Diaz, Principal at RNT Architects, states, “The built architecture is a strong manifestation of the congenial design and construction process in conjunction with folks involved in building the Humanities Division Instructional Building at Fullerton College. The enjoyable process provided a great educational experience to all, as the Humanities Division Building served as a vehicle for continuing design processes for the new building. The Humanities Division staff were a great resource for RNT in learning the connection between the architectural language of historic buildings at the campus core and how they relate to the languages and literature taught within division classes.”
Fullerton College aimed to meet the space needs of the projected on-campus enrollment more effectively through the next decade and beyond while constructing and renovating facilities to meet North Orange County Community College District’s instructional needs. Improved circulation in and around campus would increase accessibility to existing and new development and enhance the overall connectivity of campus uses. Input from many faculty, staff, and students resulted in a facility that seamlessly serves the varying purposes and activities of multiple Humanities programs while blending effortlessly into the surrounding historic campus.
Jamie Awford, Principal at BNBuilders, states, “The collaboration with Fullerton College and RNT Architects has been seamless over the past two years, with direct input from multiple departments, faculty, staff, and students on how this building needs to work. It is extremely fulfilling to contribute to a thriving campus environment and see a project come to fruition that will enrich the lives of its students.”
Many faculty, staff, students, and community members helped celebrate the grand opening. A gallery of photos is available here.






